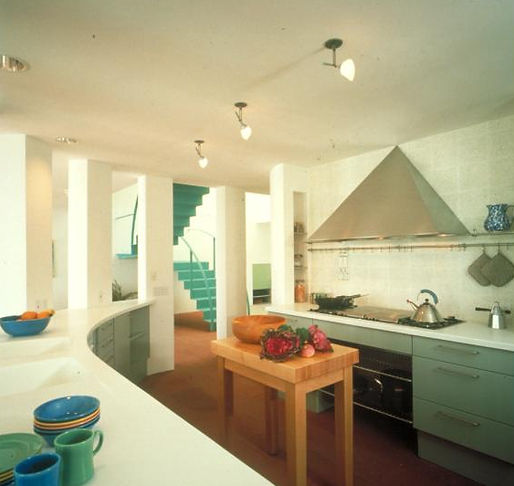La Costa
On a small lot with a dense beachfront community, there was a need to create the perception of spaciousness and privacy while maintaining the beachfront scale and character. The 40 x 80 ft. site is typical of properties along the Malibu beach. The entry court buffers traffic noise with its perimeter wall and blue bamboo hedge while a turntable provides relief from backing onto the high speed Pacific Coast Highway.
On the small site, the design builds upon layering and the contrast of walls and materials in a sequence of outdoor into indoor spaces, visually expanded by continuous sandstone flooring. The house is also focused on the colors, textures and light, using blues and greens to pick up on the ocean and sky. The mix of materials includes copper gates, polished and sandblasted glass tiles, rough red sandstone, wood cabinetry, diamond plate metal stairs and railings, as wells as a fiberglass garage door with a Kalwal roof.
All of the rooms are clustered around the central skylit interior court which tiles 3-floors together while providing a constant change of environment as well as soft light and openness in the small, narrow spaces below. Further privacy is afforded with use of roof decks, glass that turns opaque at the flip of a switch and the random placement of the windows to provide different vignettes of the coastal hillside.



